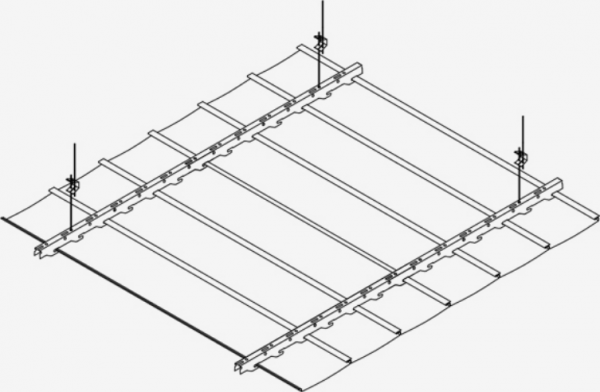Model: ΩF150 / ΩF200 / ΩF300
Material: Aluminum and Steel
Omega F slats are installed on the traverse mounting rails forming a closed ceiling. Thanks to a specially profiled “lock”, they form a rigid cornice, ceiling construction and can be used as a rigid industrial ceiling in production facilities. After attaching it to the mounting beams, the slats bend, giving the ceiling a characteristic appearance. Profile panels made of steel and aluminum strips are available in 150, 200 and 300 mm widths.
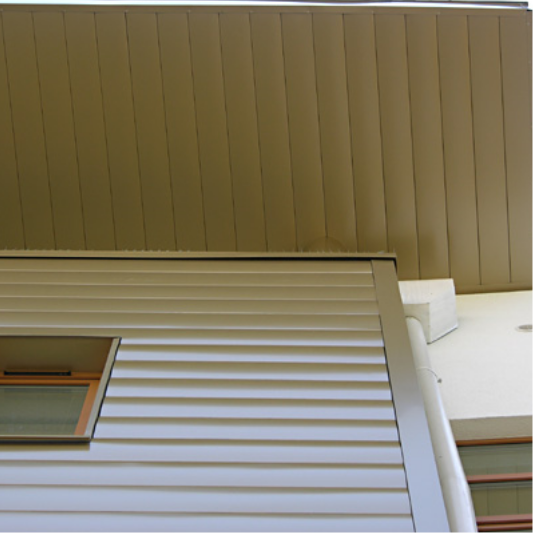


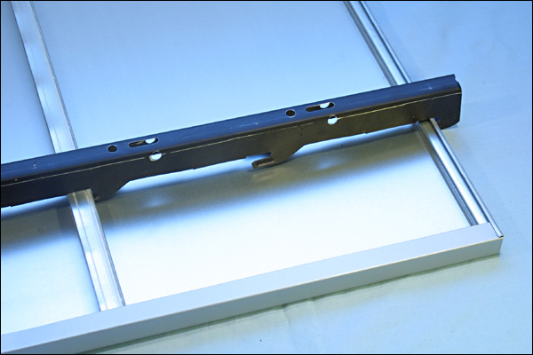


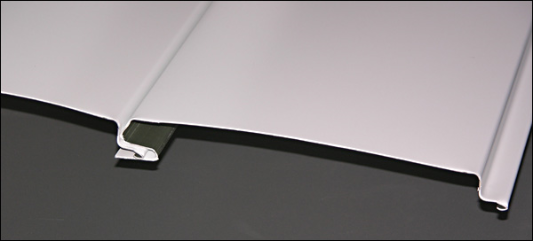


Model: ΩF150 / ΩF200 / ΩF300
Material: Aluminum and Steel
Omega F slats are installed on the traverse mounting rails forming a closed ceiling. Thanks to a specially profiled “lock”, they form a rigid cornice, ceiling construction and can be used as a rigid industrial ceiling in production facilities. After attaching it to the mounting beams, the slats bend, giving the ceiling a characteristic appearance. Profile panels made of steel and aluminum strips are available in 150, 200 and 300 mm widths.









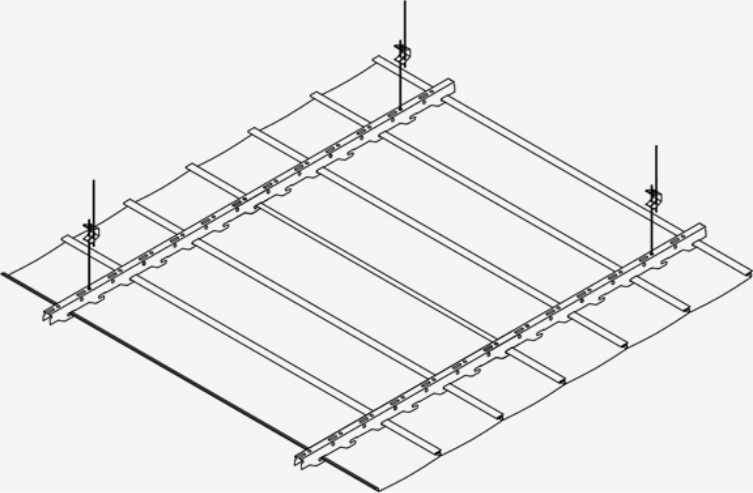





Apply for a FREE consultation now!
Apply for a FREE consultation now!
Apply for a FREE consultation now!



WITH US!
WITH US!
WITH US!

