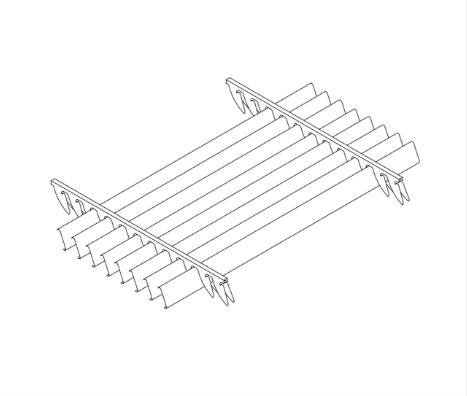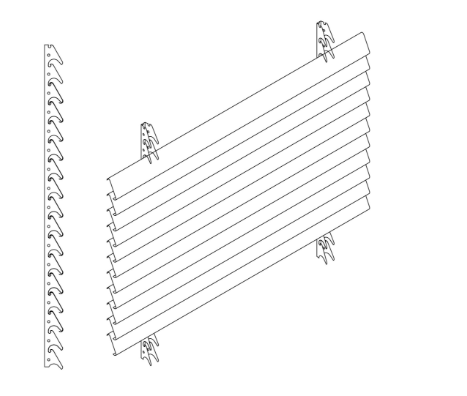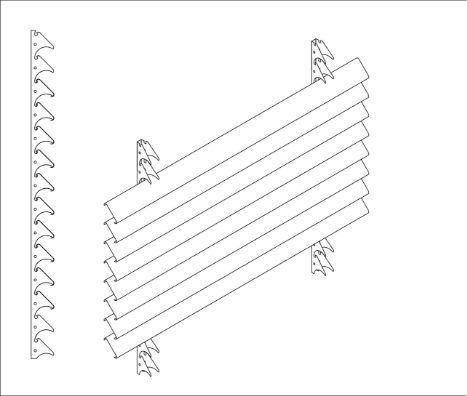Model: S84
Material: Aluminum 0,7mm
The product set Būvlukss BLINDS for the production of facade blinds gives opportunities to create interesting shapes that increase the aesthetic value of the building. Moldings S84 are used in many parts of the building, performing various household and decorative functions. Thanks to this set, it is possible to make suspended wall cornices, lamellar walls, sun protection screens, parapets and many other architectural elements.
Moldings S84 are made of high-quality aluminum alloy 7mm thick, covered with organic coatings in a large selection of colors according to the RAL palette. The polyamide (PU / PA) and polyester (SP) coating is applied continuously using the colil coating technique. Raw material suppliers – this is a specially selected group that includes aluminum producers and specialized painting shops. S84 slats are mounted on the traverse mounting rails. Depending on the traverse used, the slats can be installed at an angle of 30 or 45 degrees or smoothly with a gap between the slats 6 or 16 mm.



Model: S84
Material: Aluminum 0,7mm
The product set Būvlukss BLINDS for the production of facade blinds gives opportunities to create interesting shapes that increase the aesthetic value of the building. Moldings S84 are used in many parts of the building, performing various household and decorative functions. Thanks to this set, it is possible to make suspended wall cornices, lamellar walls, sun protection screens, parapets and many other architectural elements.
Moldings S84 are made of high-quality aluminum alloy 7mm thick, covered with organic coatings in a large selection of colors according to the RAL palette. The polyamide (PU / PA) and polyester (SP) coating is applied continuously using the colil coating technique. Raw material suppliers – this is a specially selected group that includes aluminum producers and specialized painting shops. S84 slats are mounted on the traverse mounting rails. Depending on the traverse used, the slats can be installed at an angle of 30 or 45 degrees or smoothly with a gap between the slats 6 or 16 mm.



T / 20 horizontal layout



Vertical layout T / 30



Vertical layout T / 45



Apply for a FREE consultation now!
Apply for a FREE consultation now!
Apply for a FREE consultation now!



WITH US!
WITH US!
WITH US!
